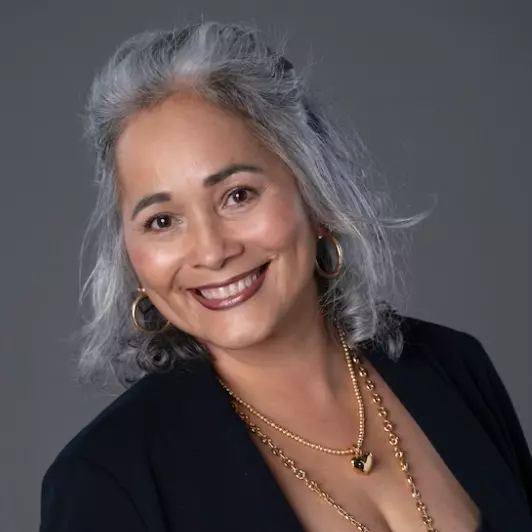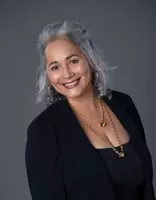$223,000
$239,000
6.7%For more information regarding the value of a property, please contact us for a free consultation.
6663 NW 60TH ST Ocala, FL 34482
4 Beds
2 Baths
1,845 SqFt
Key Details
Sold Price $223,000
Property Type Single Family Home
Sub Type Single Family Residence
Listing Status Sold
Purchase Type For Sale
Square Footage 1,845 sqft
Price per Sqft $120
Subdivision Ocala Park Estate
MLS Listing ID O6315235
Sold Date 07/23/25
Bedrooms 4
Full Baths 2
HOA Y/N No
Year Built 1973
Annual Tax Amount $706
Lot Size 10,018 Sqft
Acres 0.23
Property Sub-Type Single Family Residence
Source Stellar MLS
Property Description
MOTIVATED SELLER Welcome to this well-maintained 4-bedroom, 2-bathroom single-family home offering 1,845 square feet of comfortable living space in the heart of Ocala. Recent upgrades include a new water heater and new electrical panel completed in December 2024, giving you peace of mind from day one. A new drain field was also installed in 2020. The kitchen features solid wood cabinets, combining style and function. Just off the kitchen, an enclosed sunroom offers a great space to relax, work, or entertain. Step outside to a spacious backyard set on just under a quarter of an acre. Enjoy your heated, saltwater above-ground pool, a storage shed, and plenty of space for outdoor activities, gardening, or gatherings. Additional improvements include new windows and a roof installed in 2013, adding long-term value to the home. Conveniently located near Ocala International Airport, just minutes from the World Equestrian Center, and close to grocery stores, shopping centers, and everyday essentials, this home offers both comfort and a prime location. Schedule your private tour today and see everything this home has to offer.
Location
State FL
County Marion
Community Ocala Park Estate
Area 34482 - Ocala
Zoning R1
Rooms
Other Rooms Florida Room
Interior
Interior Features Ceiling Fans(s), Eat-in Kitchen, Primary Bedroom Main Floor, Solid Wood Cabinets, Vaulted Ceiling(s)
Heating Heat Pump
Cooling Central Air
Flooring Ceramic Tile
Fireplaces Type Decorative
Fireplace true
Appliance Cooktop, Other, Refrigerator
Laundry Laundry Room, Outside
Exterior
Exterior Feature Lighting, Sidewalk
Parking Features Driveway
Pool Above Ground, Heated, Salt Water
Community Features Street Lights
Utilities Available BB/HS Internet Available, Cable Available, Electricity Connected, Underground Utilities
View Pool, Trees/Woods
Roof Type Shingle
Garage false
Private Pool Yes
Building
Entry Level One
Foundation Slab
Lot Size Range 0 to less than 1/4
Sewer Septic Tank
Water Well
Structure Type Block,Concrete
New Construction false
Others
Pets Allowed Yes
Senior Community No
Ownership Fee Simple
Acceptable Financing Cash, Conventional
Listing Terms Cash, Conventional
Special Listing Condition None
Read Less
Want to know what your home might be worth? Contact us for a FREE valuation!

Our team is ready to help you sell your home for the highest possible price ASAP

© 2025 My Florida Regional MLS DBA Stellar MLS. All Rights Reserved.
Bought with CRYSTAL SNOOK REAL ESTATE
Broker Associate | License ID: 3520474
+1(321) 300-6818 | bilopez.realtor@gmail.com


