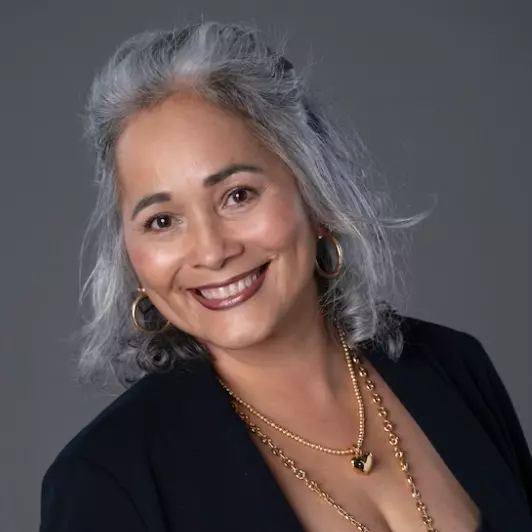$630,000
$649,900
3.1%For more information regarding the value of a property, please contact us for a free consultation.
1403 SW 113th Ave Pembroke Pines, FL 33025
3 Beds
3 Baths
2,098 SqFt
Key Details
Sold Price $630,000
Property Type Townhouse
Sub Type Townhouse
Listing Status Sold
Purchase Type For Sale
Square Footage 2,098 sqft
Price per Sqft $300
Subdivision Pembroke Lakes South
MLS Listing ID A11809969
Sold Date 07/28/25
Style Split Level
Bedrooms 3
Full Baths 2
Half Baths 1
Construction Status Resale
HOA Fees $361/mo
HOA Y/N Yes
Min Days of Lease 180
Leases Per Year 2
Year Built 2016
Annual Tax Amount $10,478
Tax Year 2024
Contingent Financing
Property Sub-Type Townhouse
Property Description
This spacious 3 bed, 2.5 bath lakefront townhome offers 2,097 sq ft, a 2-car garage, and is located in a gated community. Features include a paver driveway, granite kitchen with stainless steel appliances, and a private balcony off the primary bedroom. Walk-in closets have custom organizers, and the laundry room is upstairs. Impact windows and doors for hurricane protection. Bright, open layout perfect for entertaining. Enjoy resort-style amenities with a pool, clubhouse, and gym. Close to highways, shopping, and dining.
Location
State FL
County Broward
Community Pembroke Lakes South
Area 3180
Interior
Interior Features Built-in Features, Breakfast Area, Closet Cabinetry, Dual Sinks, First Floor Entry, Living/Dining Room, Pantry, Separate Shower, Upper Level Primary
Heating Central, Electric
Cooling Central Air, Ceiling Fan(s), Electric
Flooring Tile, Vinyl
Window Features Blinds,Sliding
Appliance Dishwasher, Electric Range, Electric Water Heater, Microwave, Refrigerator
Laundry Washer Hookup, Dryer Hookup
Exterior
Exterior Feature Balcony, Enclosed Porch, Patio
Parking Features Attached
Garage Spaces 2.0
Pool Association
Utilities Available Cable Available
Amenities Available Clubhouse, Fitness Center, Barbecue, Picnic Area, Pool
Waterfront Description Lake Front
View Y/N Yes
View Lake
Porch Balcony, Open, Patio, Porch, Screened
Garage Yes
Private Pool Yes
Building
Building Description Block, Exterior Lighting
Architectural Style Split Level
Level or Stories Multi/Split
Structure Type Block
Construction Status Resale
Schools
Elementary Schools Palm Cove
Middle Schools Pines
High Schools Flanagan;Charls
Others
Pets Allowed Conditional, Yes
HOA Fee Include Association Management,Amenities,Common Areas,Maintenance Grounds,Maintenance Structure,Pool(s),Recreation Facilities,Reserve Fund,Roof,Security,Trash
Senior Community No
Tax ID 514024150220
Security Features Complex Fenced,Phone Entry,Smoke Detector(s)
Acceptable Financing Cash, Conventional, FHA, VA Loan
Listing Terms Cash, Conventional, FHA, VA Loan
Financing Conventional
Special Listing Condition Listed As-Is
Pets Allowed Conditional, Yes
Read Less
Want to know what your home might be worth? Contact us for a FREE valuation!

Our team is ready to help you sell your home for the highest possible price ASAP
Bought with MAR NON MLS MEMBER
Broker Associate | License ID: 3520474
+1(321) 300-6818 | bilopez.realtor@gmail.com






